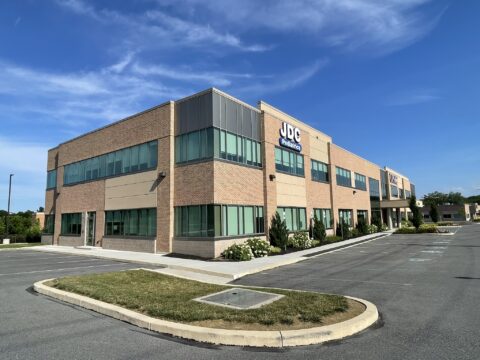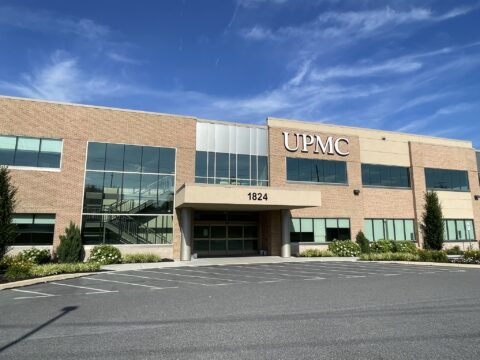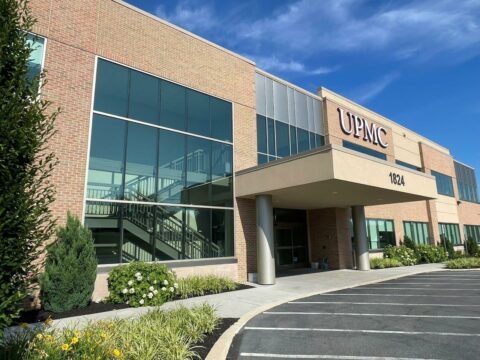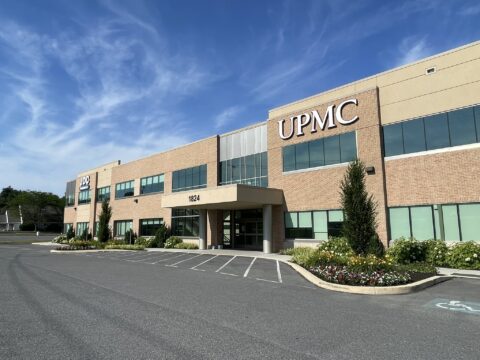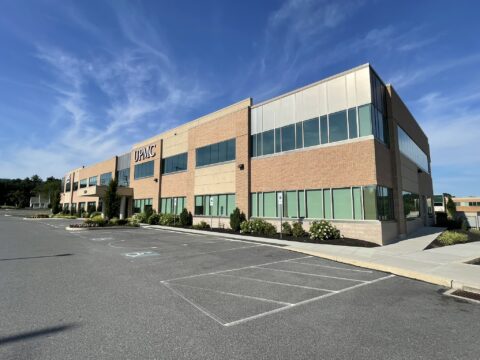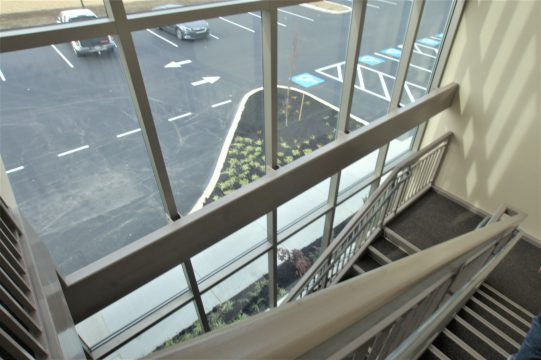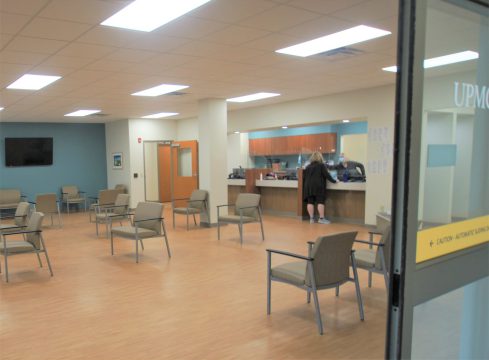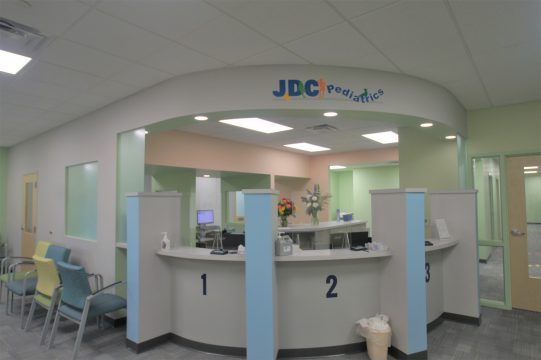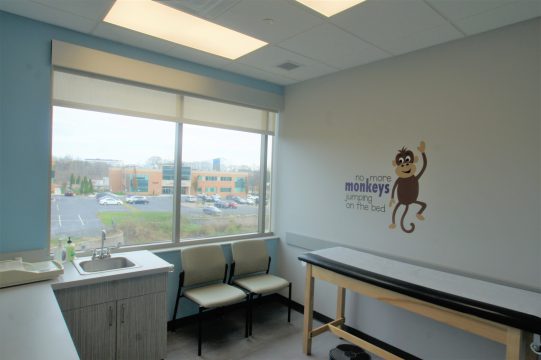Good Hope Medical Office Building
KD3 provided full architectural design services from Schematic Design through Construction Phase Services for the shell of this new 32,000 SF 2-Story medical offices building completed in 2021.
The exterior aesthetic matches and complements the materials and colors of the adjacent buildings in the existing office park.
A glass-sided stairway adjacent to the main entrance invites tenants and visitors to safely and enjoyably get their steps in between the two floors.
Interior fit-out design services included the 15,000 SF first floor tenant fit-out for UPMC Family Practice and the 8,500 SF second floor fit-out for JDC Pediatrics.

