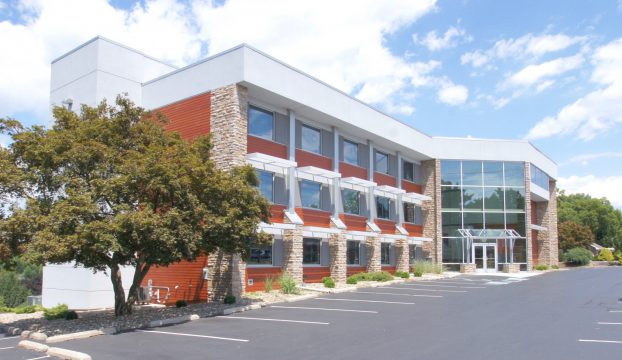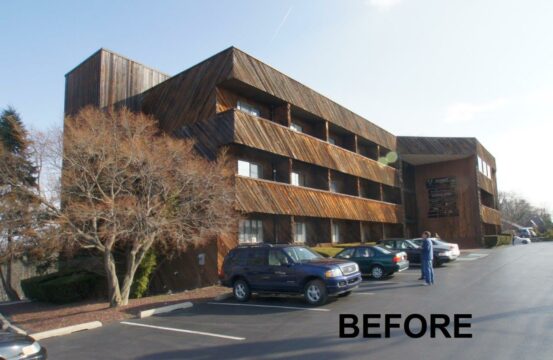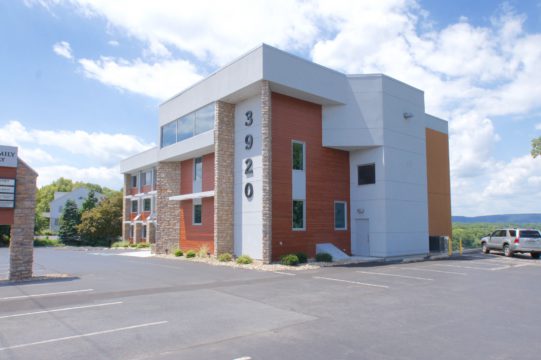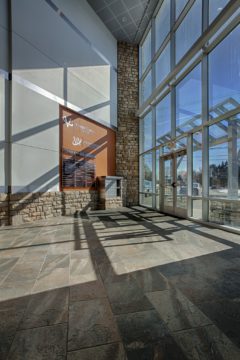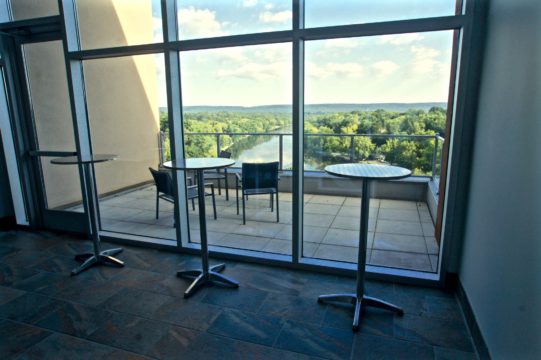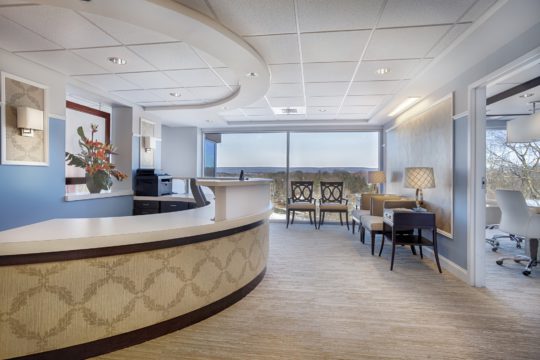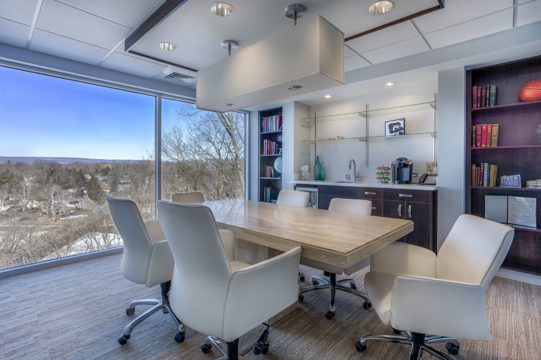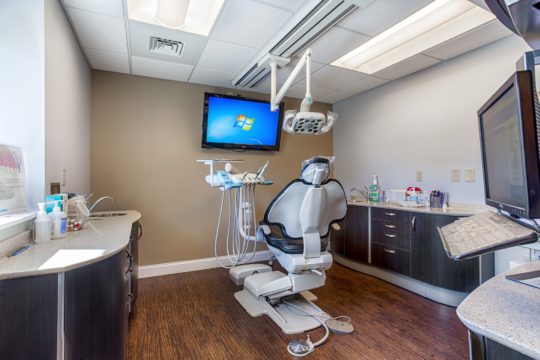Verber Dental
Verber Dental involved the renovation of dental practice offices along with the complete exterior renovation of the four story office building in which the practice is located.Verber Dental also expanded into additional space in the existing building.
A new central reception area with a sweeping wood and stone tile desk was created with a back drop of new floor to ceiling windows that provide spectacular views of the Conodoquinet Creek and the mountain range beyond. The accent wall of the new waiting area is clad with stylized wood and stone panels. An upscale advanced care area was added that includes four new patient rooms, a second reception area, conference room and doctor’s office. It is detailed with elegant moldings, damask wall covering, specialty lighting, and a cool blue, white and beige color scheme with richly stained wood accents for high contrast. The interior design included all new finishes throughout the facility and the design of the custom curved reception desks. KD3 also consulted on the selection of new furniture pieces.
The exterior renovation included an aesthetic upgrade for increased curb appeal and thermal upgrade for improved energy efficiency. A combination of new glass, stone, wood and synthetic stucco surfaces refreshed the dated diagonal wood-sided 70’s façade. An exterior insulation finish system was used to provide insulation over the existing building which had minimal insulation along with all new energy efficient windows. The South façade incorporates sunshades to control the direct sun and natural daylight into the building. A three story glass curtain wall and a shed-roofed glass and steel canopy is incorporated at the newly designed building main entrance.
Upon entering the building, a new feature wall of stone and sculpted 3D gypsum panels greets customers and tenants. Behind the feature wall is a new elevator that now enables all tenant floors to be accessible to all.

