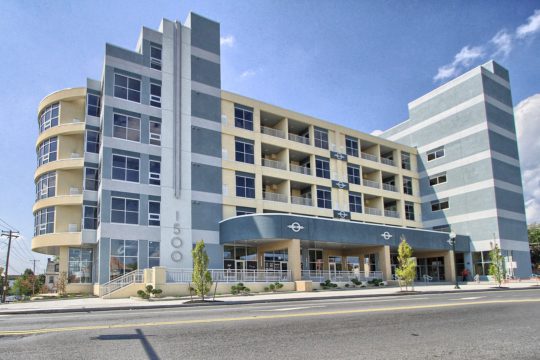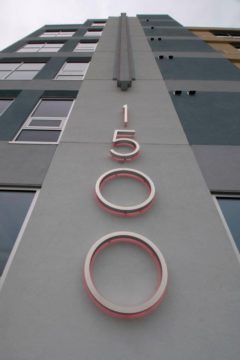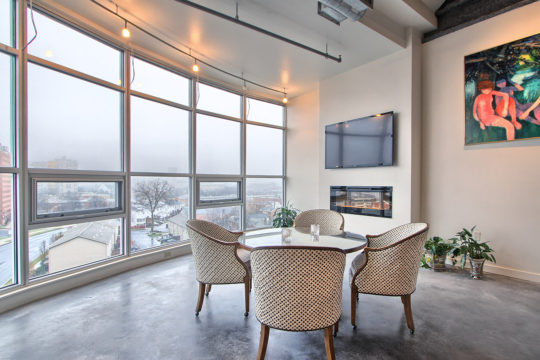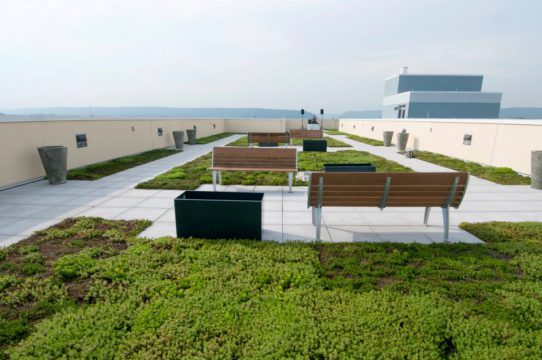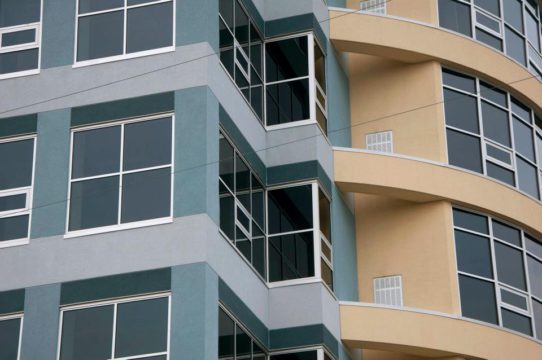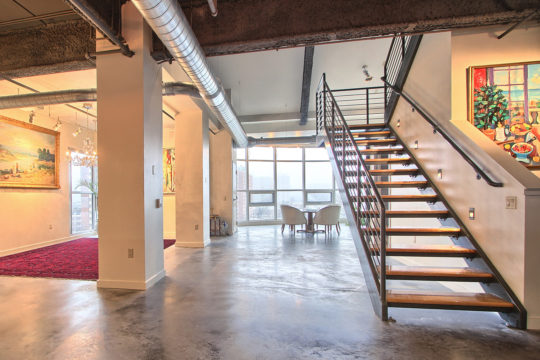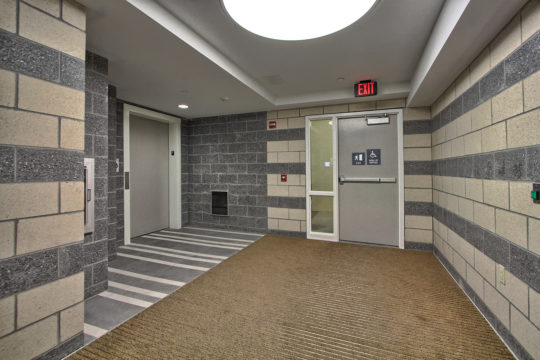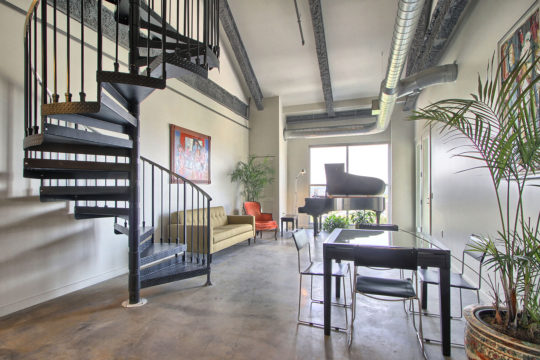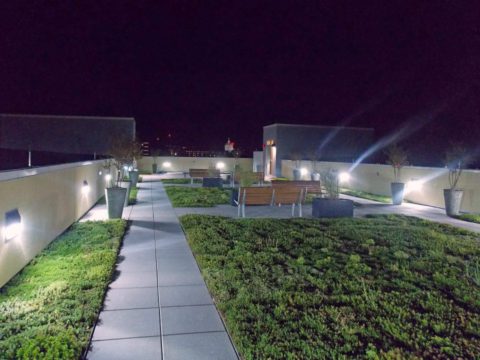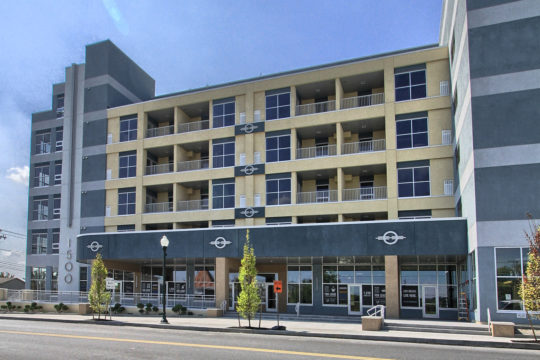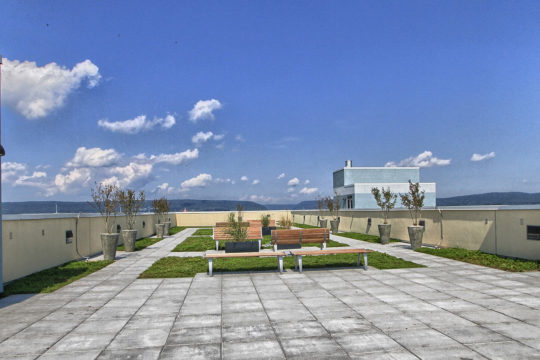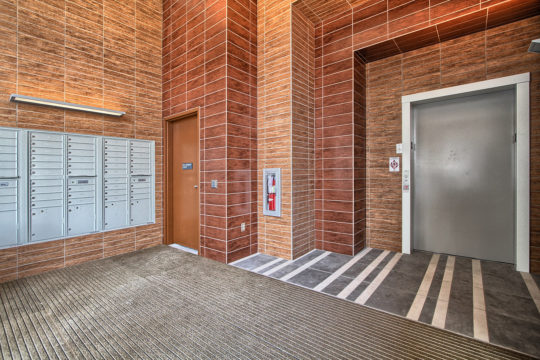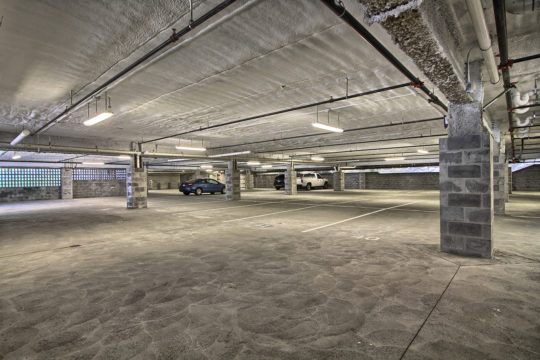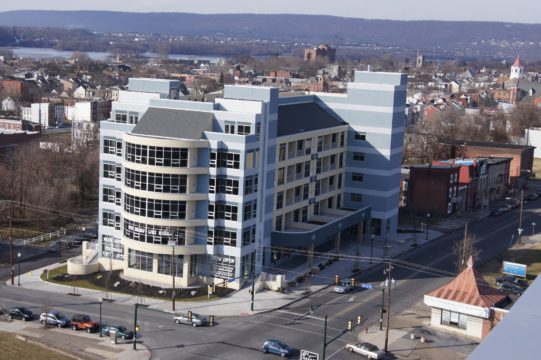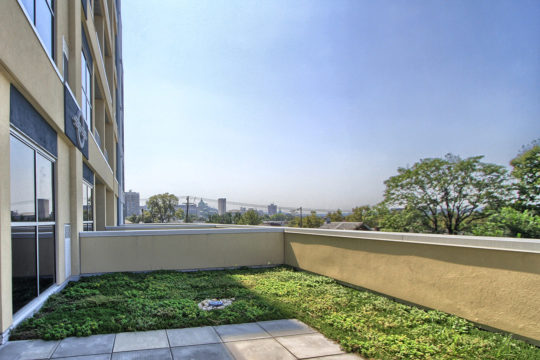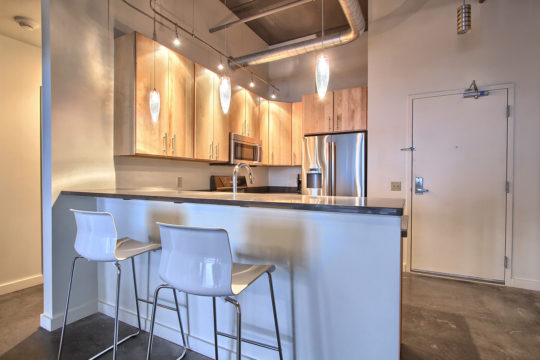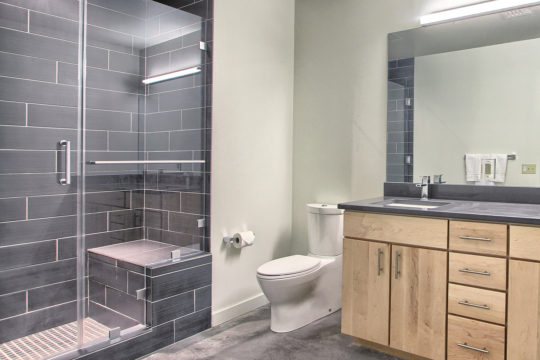1500 Condominium
A new 100,000 SF eight-level mixed-use building was conceived as part of the ongoing resurgence of midtown Harrisburg. The plan and art-deco inspired exterior concept was begun by the developer’s in-house architect. KD3 was called in to develop the building design, refine the unit plans, create the Construction Documents and to provide the interior design services.
The building includes basement level parking, street level retail lease space, four and a half floors of studio, one and two-bedroom condominium units, a fitness room and a roof garden level. The entire building, including the roof garden, is fully accessible allowing universal access for building occupants, patrons and guests.
The 43 condo units are designed to comply with the Fair Housing Act. Many of the condo units are afforded secure access to exterior spaces via private balconies.
The building’s thermal envelope was carefully detailed to minimize conventional thermal bridging; thereby, helping to create a more energy-efficient building shell. The open plan, industrial loft-style aesthetic is reinforced with pigmented concrete floors, exposed floor/ceiling/roof structure and exposed mechanical ductwork throughout the building. Graduated shades of clean gray with bold yellow accents enliven corridors with an urban flair.

