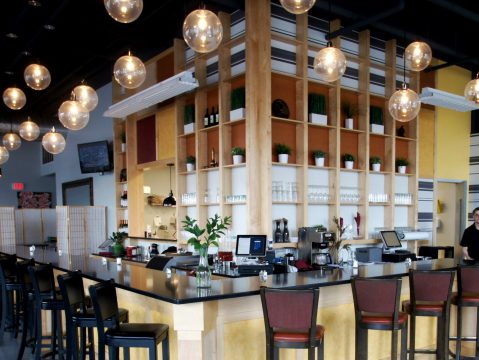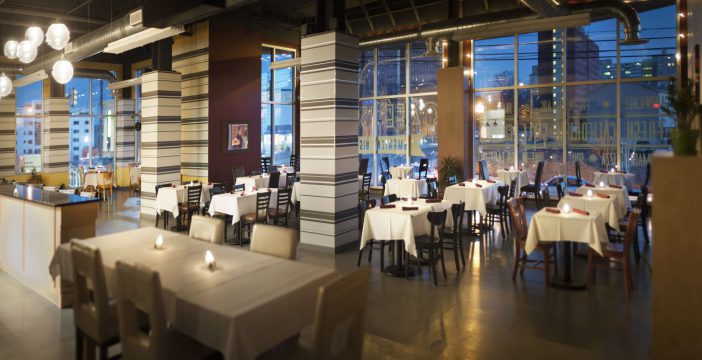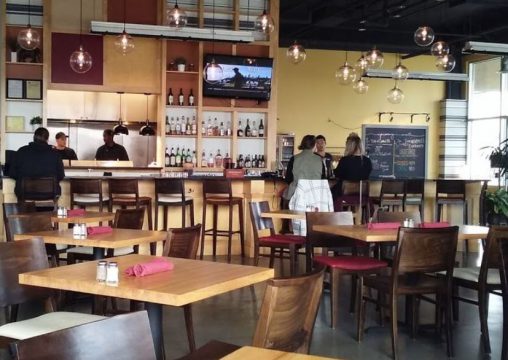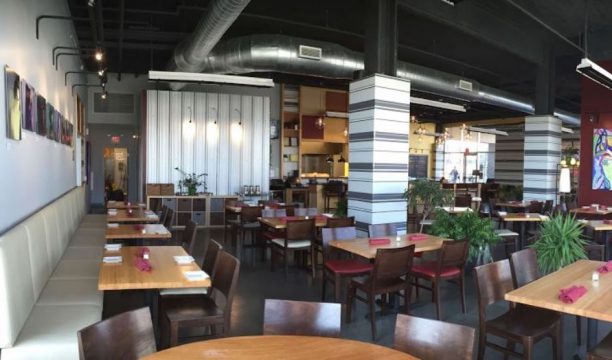Café 1500
Café 1500 – American Bistro is a new restaurant interior fit-out in a 4,200 SF lease space in midtown Harrisburg. KD3 performed complete architectural design services, interior design services, and furniture selection consulting services.
The fit-out includes dining areas, bar design, kitchen and restroom layouts. The interior design concept follows through on the industrial loft aesthetic of the entire 1500 Condo building in which it is housed. Open spaces with tall exposed-structure ceilings, pigmented concrete floors and exposed mechanical ductwork provided the backdrop for the restaurant. Strong vertical and horizontal lines, industrial lighting, bold foiled stripes, color blocks of mustard yellow and wine red, and a variety of wood tones are juxtaposed to create a dynamic urban vibe. The stylized back bar anchors the space with its functional collage of colors, shapes, surfaces and finishes. A grouping of clear glass globe pendant light fixtures hung over the bar at varying heights accentuates the custom designed bar.




