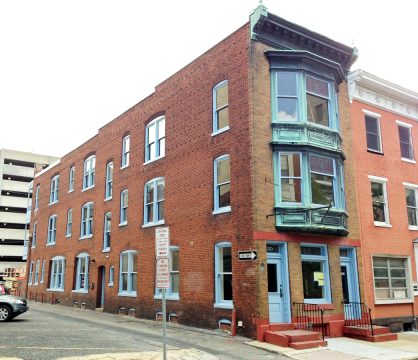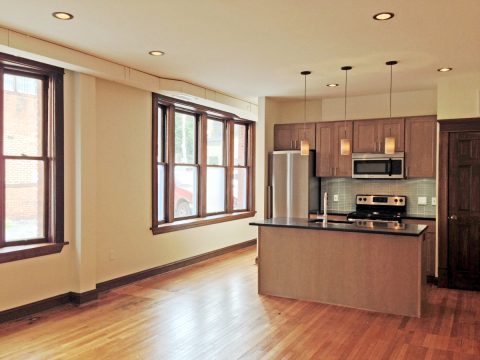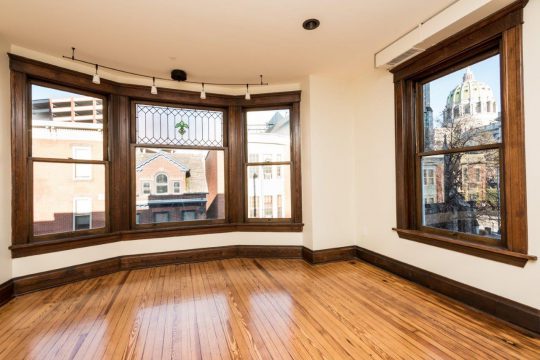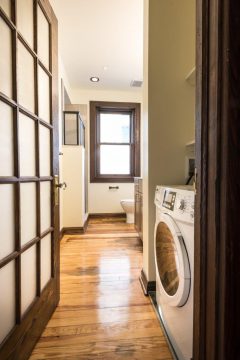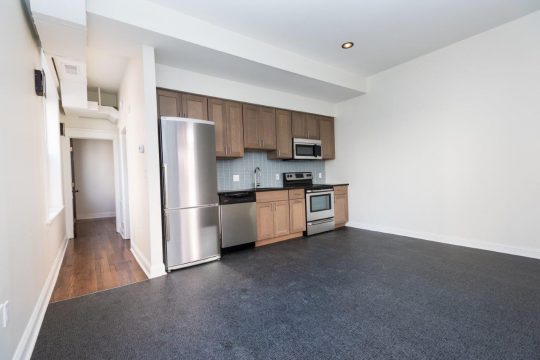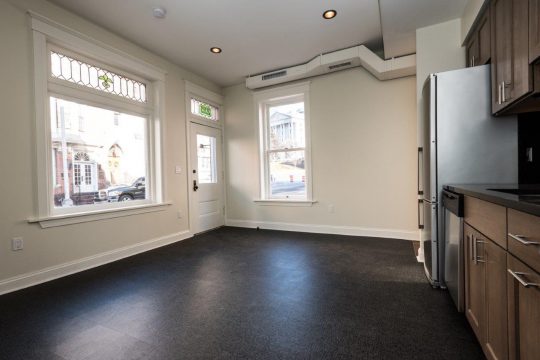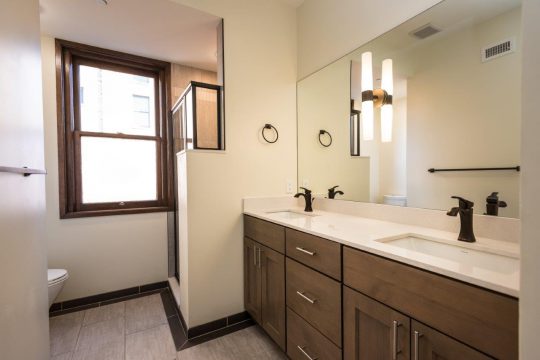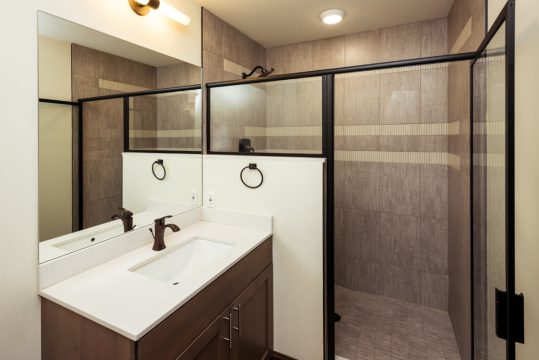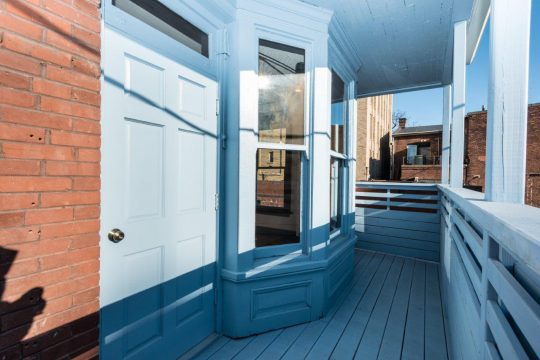Carson Coover House Renovation
The Carson Coover House was converted into six apartment units decades ago. The three story building located at 223 Pine Street in Harrisburg, sat vacant for several years prior to it’s new incarnation as developed by the Vartan Group. The building features a center staircase with one unit located at the front of the building and one unit located at the rear of the unit on each floor. The second and third floors feature large bay windows in both the front and rear of the building. Front bays capture a side view of the dome of the State Capital Building. The rear of the building also includes a small wood deck area on the second and third floors.
All units are one bedroom with the front units averaging 540 square feet in size and the rear units averaging 710 square feet. Every unit was reconfigured with natural light-filled open floor plans with all new kitchens and bathrooms. The original wood floors were refinished in most of the units. The existing wood trim, moldings and doors were refinished and reused throughout the apartments. New complementary wood trim and doors were also stained to match the existing wood. A new HVAC system was installed for each unit with exposed ductwork, painted to match the adjacent wall and ceiling color.
Minor renovation work was done on the exterior of the building. The existing brick was cleaned and repointed. New storm windows with minimal framing were installed over the repainted existing wood windows for protection and added thermal comfort. A new roof was installed. At the rear of the building new painted wood decks were restored.

