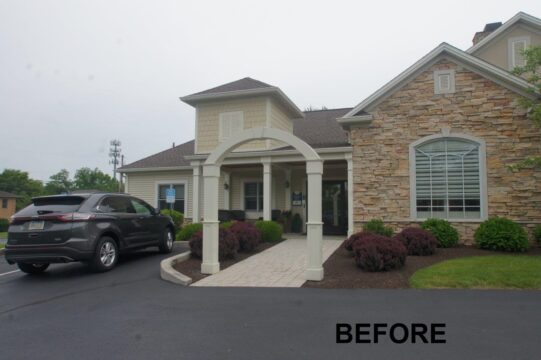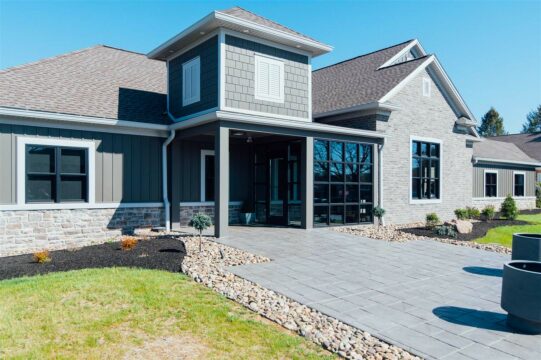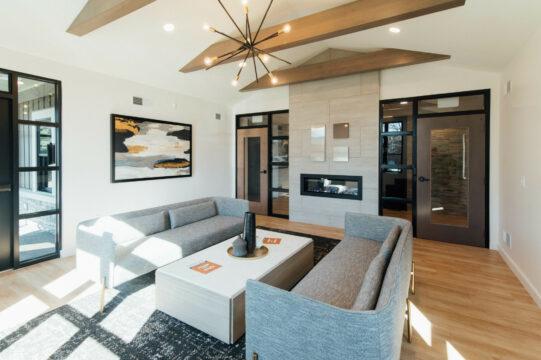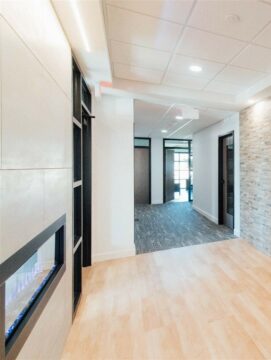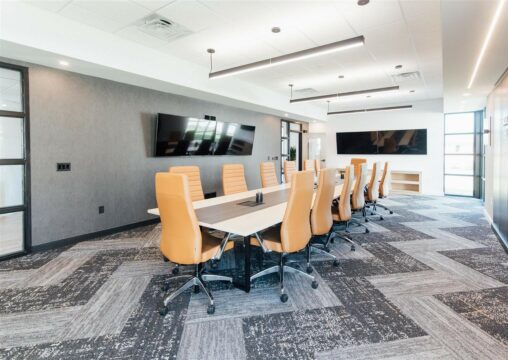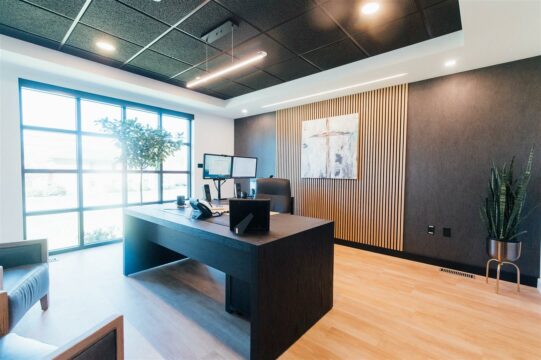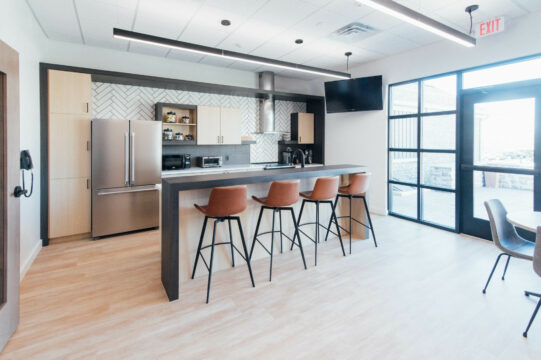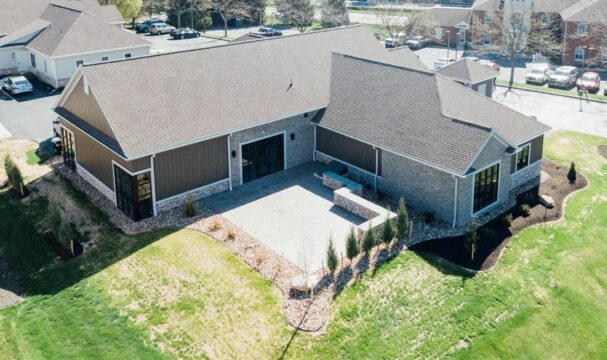Financial Services Office Renovation
The 1990’s resimercial 5,000 SF office building needed a complete exterior and interior renovation.
All exterior cladding, windows and doors were replaced. All previous arch features were eliminated, setting the tone for a clean, new style. The main entrance was shifted under the tower element, as an inviting beacon to visitors. A new color scheme of board and batten siding, stone and brick freshened the facade.
The interior was completely gutted and a new totally accessible plan was constructed. The building program accommodates all the office functions including space for a gracious lobby, a new board room and a new casual employee lounge with a full kitchen and access to a new private outdoor patio.
KD3 provided interior design services in consultation with the owner, who adeptly sourced all new furnishings, art and accessories.

