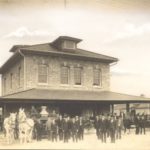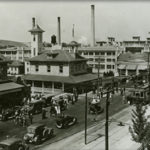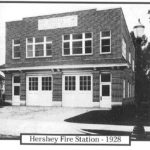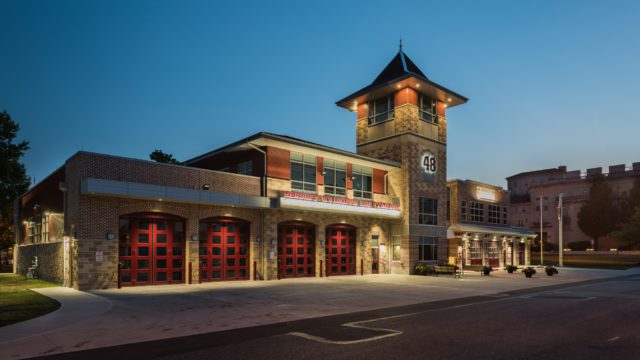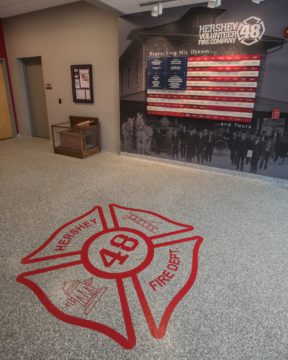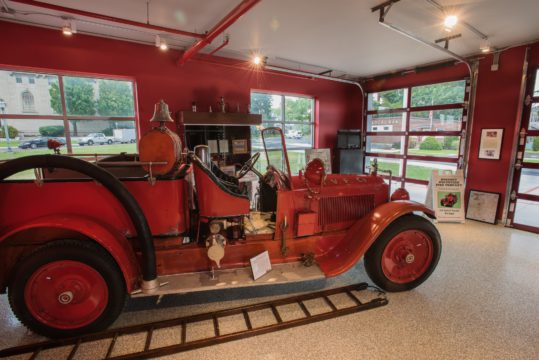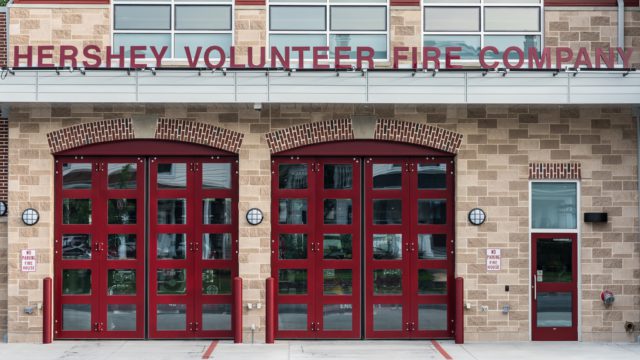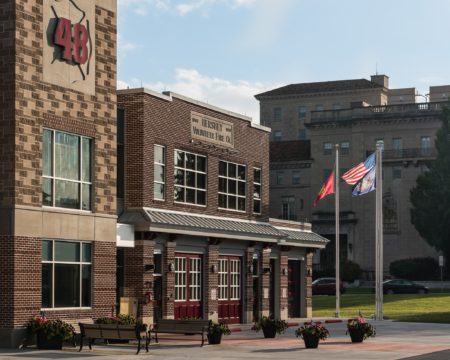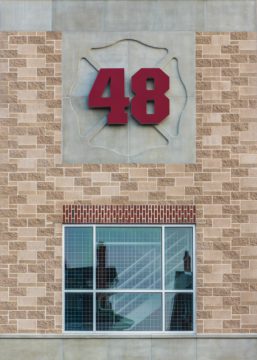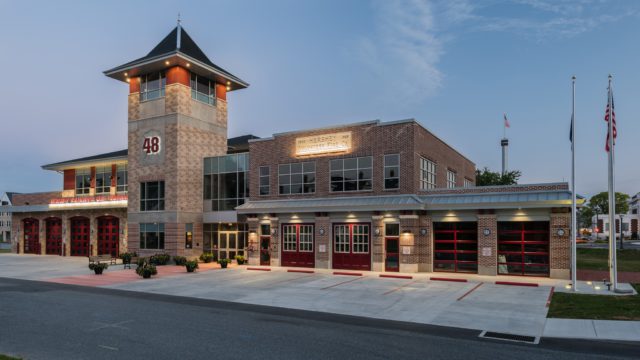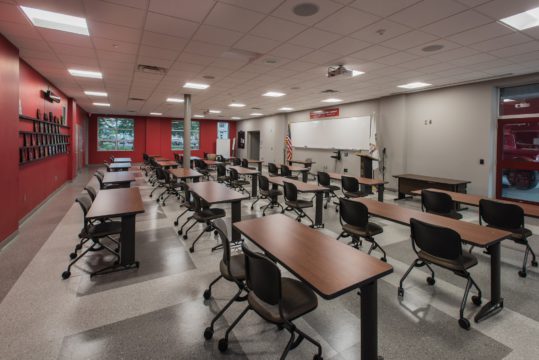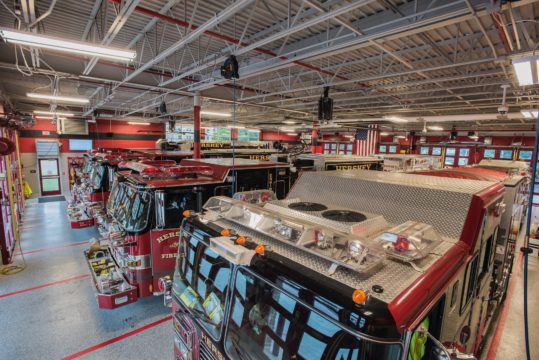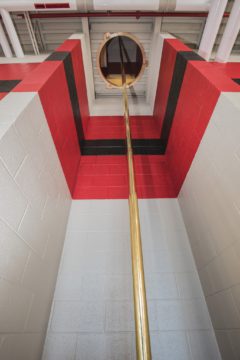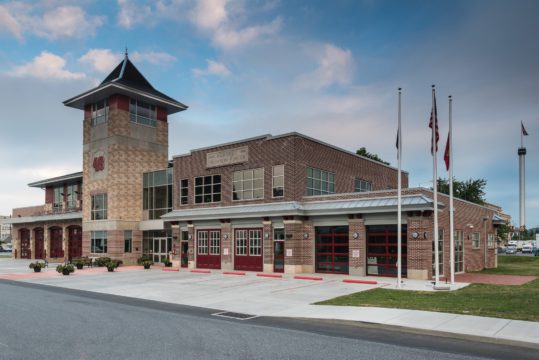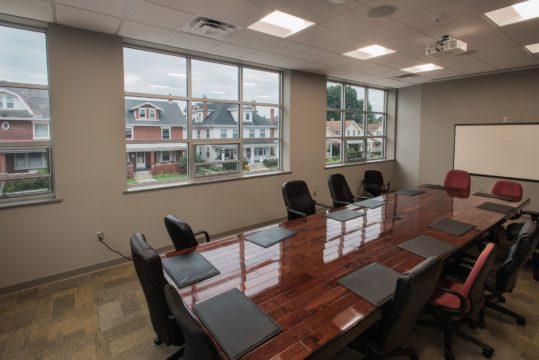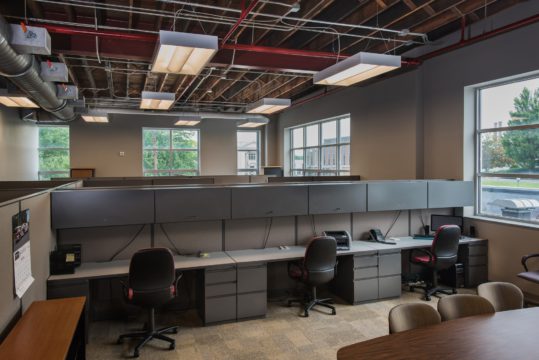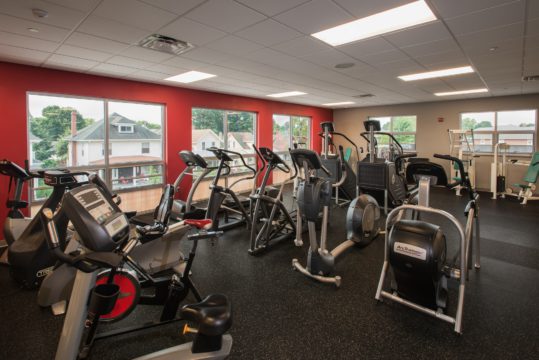Hershey Volunteer Fire Co.
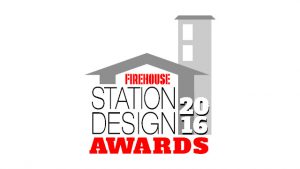 FIREHOUSE MAGAZINE 2016 STATION DESIGN AWARDS
FIREHOUSE MAGAZINE 2016 STATION DESIGN AWARDS
Award: GOLD – RENOVATED FIRE STATION
After an exhaustive search to relocate, the Hershey Volunteer Fire Company decided to purchase two neighboring properties and expand the current fire station located in downtown Hershey, PA. The project space program required 28,000 square feet with 17,000 square feet of the existing being restored and renovated.
The Fire Company’s goal was to keep the original 1928 exterior façade and the essence of brick and stone to match both historical and modernization plans of the downtown Hershey architecture. KD3’s design concept was chosen for its sensitivity to the firefighter’s aesthetic preferences. Masonry walls, arched openings, and the hip roofline of the addition pay homage to Hershey’s first fire station built by Milton S. Hershey on Chocolate Avenue in 1906.
The expansion program required four double sided bays with bi-fold doors to accommodate department apparatus within a small footprint. A new prominent main entrance for the public was provided with direct elevator access. The new central tower is complimentary to the architecture of Hershey and includes four-story training with windows for the ladder, rappelling, and forcible entry drills. The new tower accommodates a smoke charged environment as well as charged hose line advancement.
The building highlights artifacts and a 1922 Packard engine, purchased by Milton S. Hershey, that is visible from the exterior through the glass overhead doors. The office area and conference room on the second floor incorporate an exposed 1928 wood ceiling/roof structure to express the original building structure.
An expanded fitness facility was moved from the basement to the second floor to provide generous daylighting. A second floor residential suite with five semi-private bunk rooms accommodates 18 firefighters.

