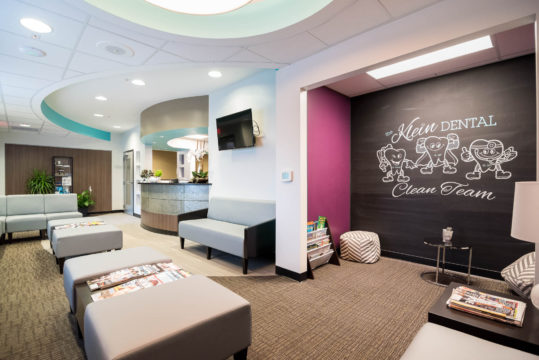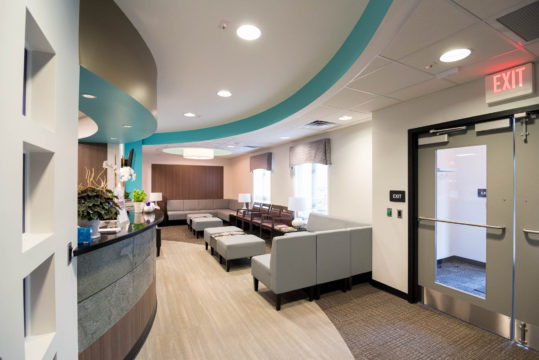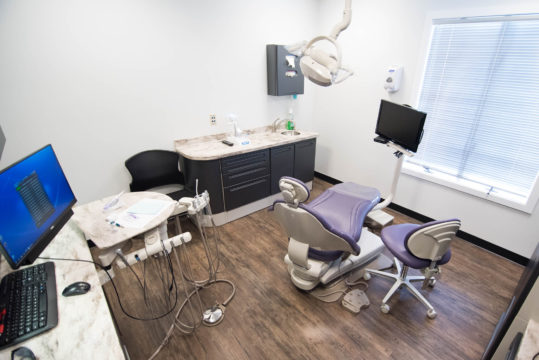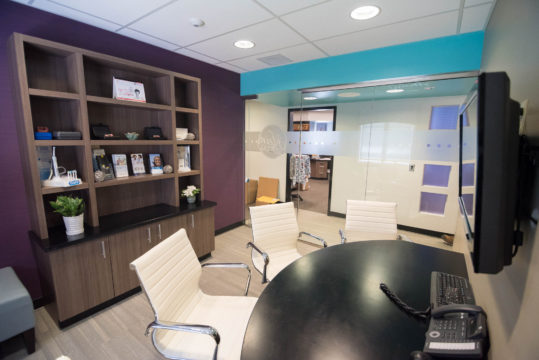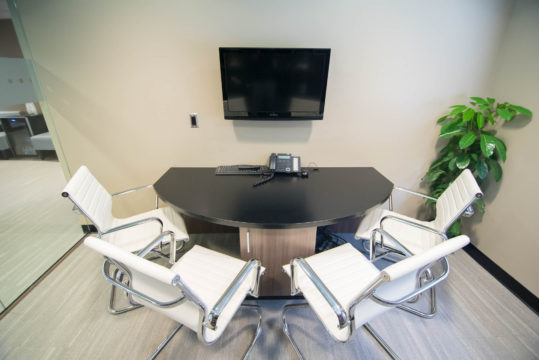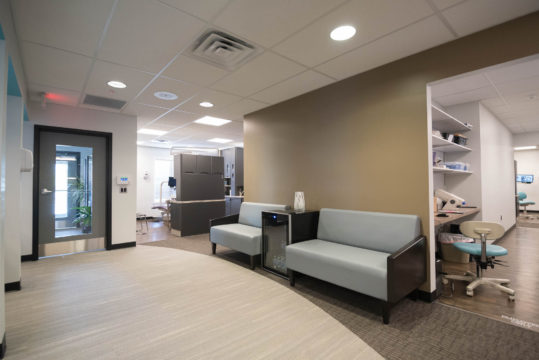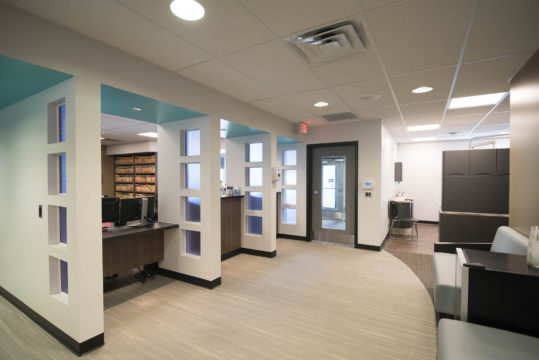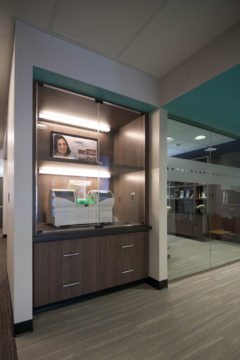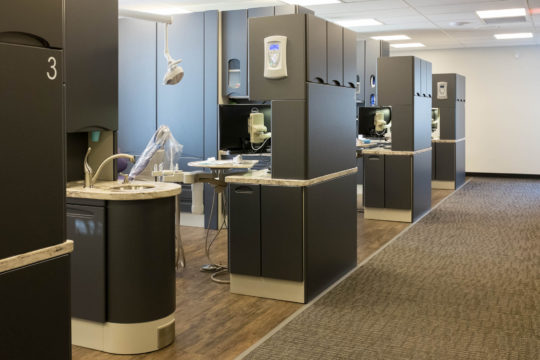Klein Dental
Klein Dental involved the interior renovation of 4,600 square feet of existing shell lease space into a new office space for a prominent local dental practice.
The program for the new office included ten semi-open patient treatment spaces and one enclosed patient treatment room. The reception desk located in the waiting area incorporates a stone-tiled radius front that is reflected in the ceiling design above and in the flooring patterns below.
The dramatic curves, highlighted in surf blue ceiling features, visually tie together the linear reception area. A soothing neutral gray color palette and warm wood tones are accented with tones of violet, blue and tan. The patient check out area includes private spaces, partitioned by perforated walls with decorative violet glass insets.
The dental practice’s hi-tech Cerec machine is in full view inside a glass cabinet in the patient check out area. A butt glazed wall system acoustically separates the patient consultation room from the rest of the office. A full height wall with chalkboard paint in the children’s waiting area allows young patients to express themselves and relax while waiting for their appointment.

