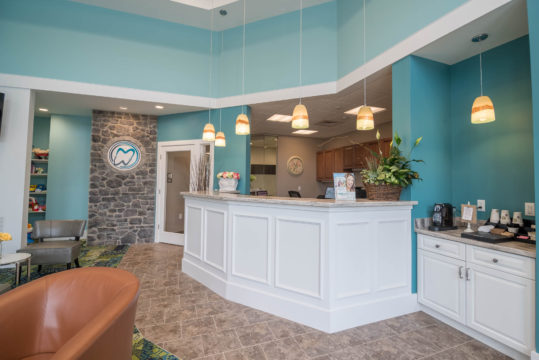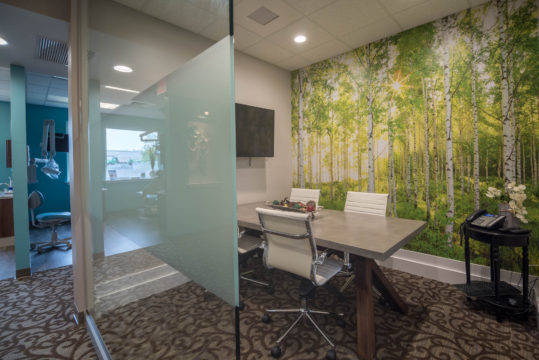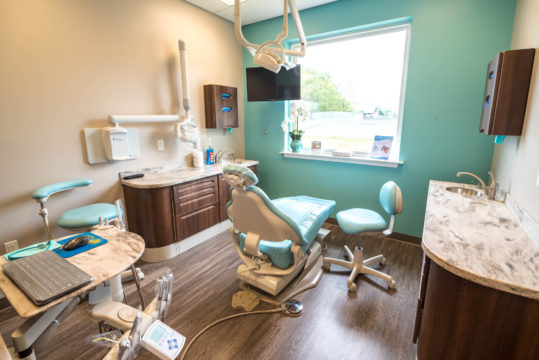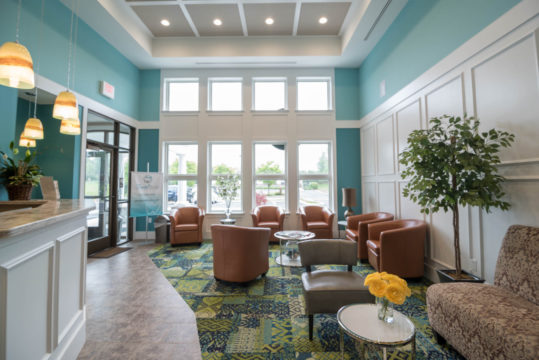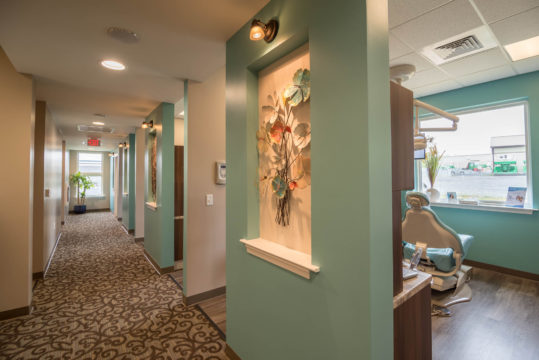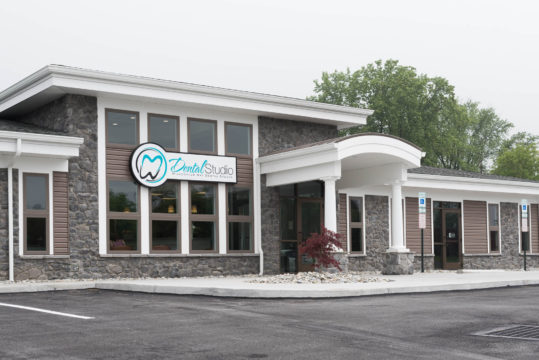Millenium Way Dental
Millennium Way is a new building and fit-out of a 3,000 SF dental office. The building also includes a separate 2,000 SF tenant lease space. The new building was designed to allow the dental practice to expand in the future to the adjoining tenant space or to add on to the building opposite the tenant space.
The program for the dental practice includes five semi-private operatories and supporting spaces. A tall window wall is the focal point for the main façade of the building, allowing daylight to flood the reception/waiting area. This welcoming space incorporates a high coffered ceiling, finely detailed wood trim, wall trim and reception desk. A glass enclosed patient consultation room is a visual feature in the corridor leading to the patient treatment area.
KD3 sourced the carpet as the owner finalized color, furniture and accessories selections to create an artful and comfortable professional setting.

