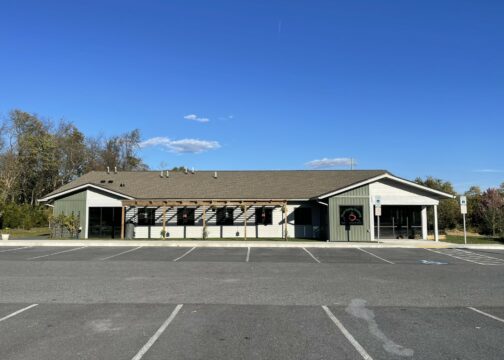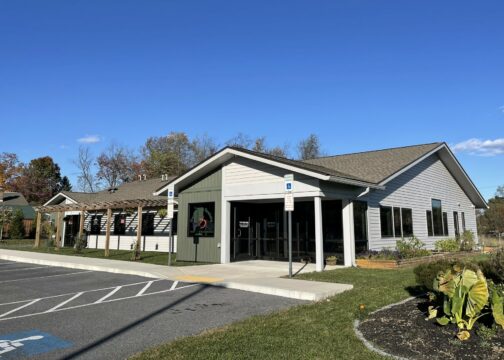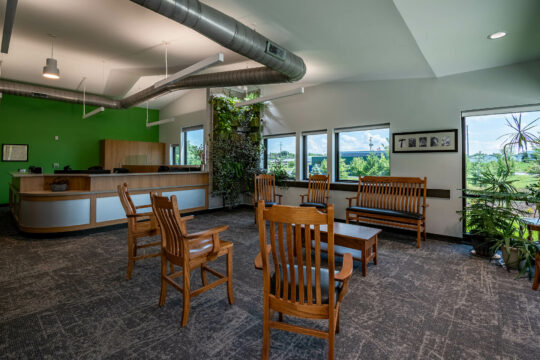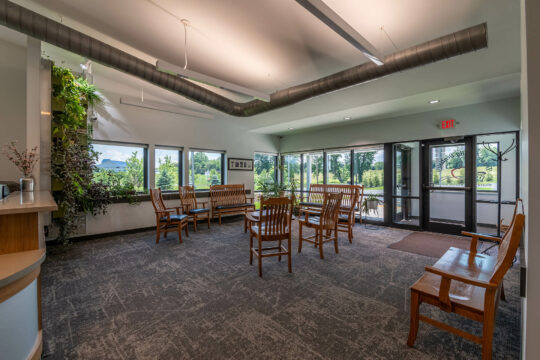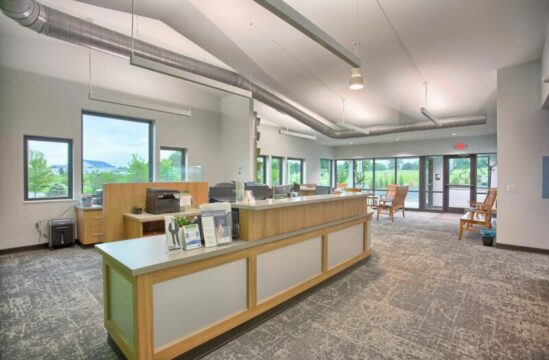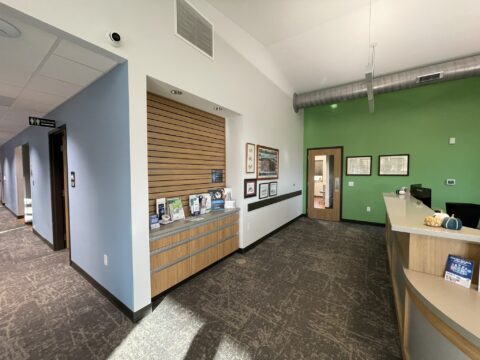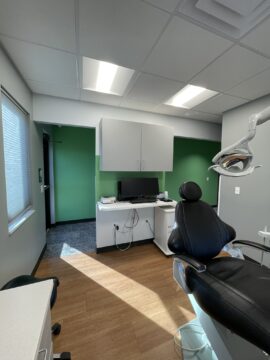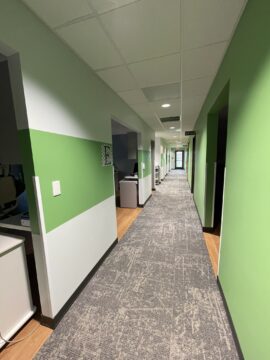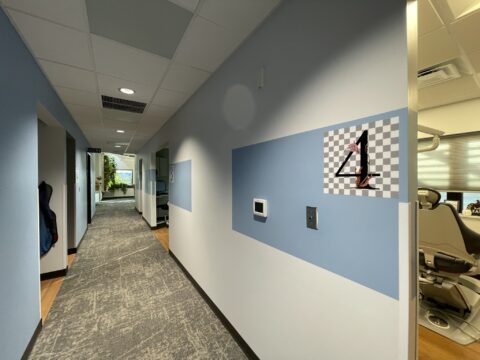Trask Family Dentistry
A new 7,600 SF dental office designed as a member of the JEM Group project team.
A strong focus on biophilic principles informed design elements inclusive of visual connection to the exterior, natural lighting, and even a small greenhouse room. A pergola at the front of the building provides opportunities for views of exterior hanging planters from patient chairs.

